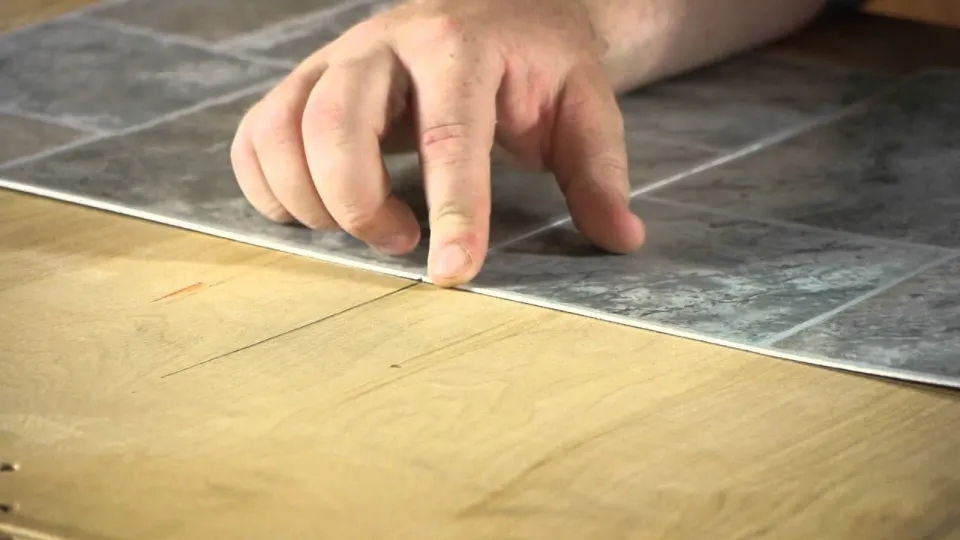The subfloor is essential to the structural integrity of your floor. What you see is just the topmost layer out of many that exist. You’ve come to the right place if you’re curious about subfloors and the function they serve in buildings.
The subfloor is the layer above the joist, but below the underlayment (which is the layer below the surface). To make sure that the ground is stable and level so that you can install a surface evenly, a subfloor is used.
Please continue reading for more information.
What is a Subfloor?
Technically speaking, a subfloor is the sheeting—typically plywood—attached to the joists of floors above your basement and placed beneath your finished flooring. But there is another component known as an “underlayment,” which is colloquially known as a subfloor. Depending on the type of flooring you’re installing above the subfloor, an underlayment—a middle layer between the subfloor and the finished flooring—might be necessary.
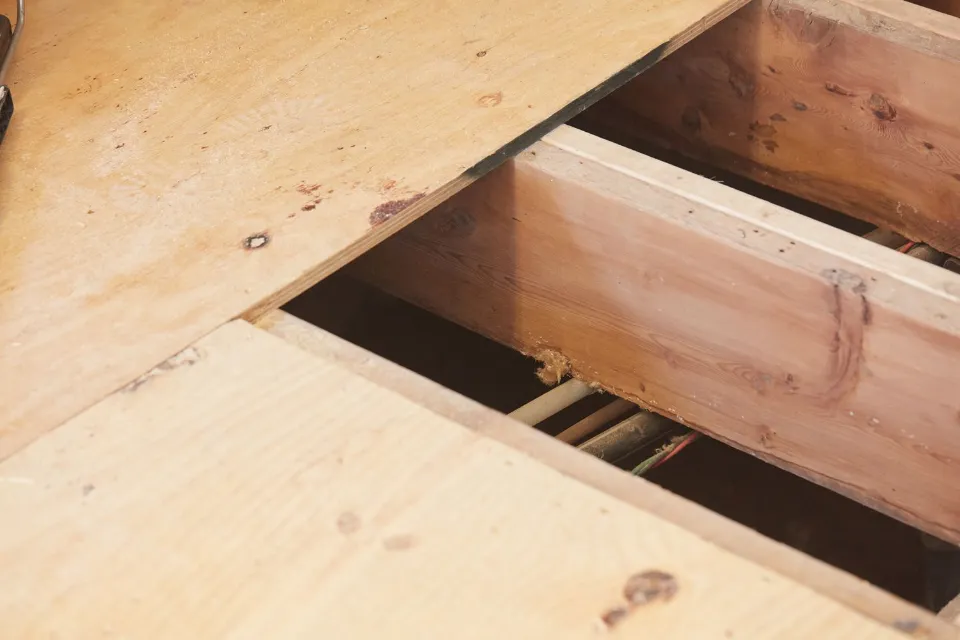
Determining Type and Thickness
When replacing the finish floor, it is frequently necessary to determine the kind and thickness of the floor’s layers. You might be in a situation where an underlayment or subfloor of a certain quality is necessary. Some examples include:
- A firm, flat, and deflection-free layer must be used to install ceramic tile or natural stone.
- Strong flooring is required for heavy appliances like refrigerators, clothes washers, and cast-iron bathtubs.
- An interior non-load-bearing wallneeds the strongest subfloor possible.
Here are some ideas for how to measure the thickness of your floor covering and/or subfloor. You will require a tape measure or a ruler with a straight edge.
- Floor heating vent: The best way to determine the total floor thickness is to remove an HVAC vent from the floor. It is very simple to remove floor vents that are part of your central heating and/or cooling system by pulling them straight up. You can see a wide, unobstructed cross-section of your floor after removing the vent.
- Top of stairs: A cross-section view of the entire floor is sometimes possible through an unfinished opening at the top of a staircase. By measuring the distance from the top of the riser to the top of the finish flooring, you can estimate the thickness of the stairs even if they are completely finished.
- Basement and crawlspaces: If the ceiling and joists in the basement are exposed, this method might help you get a general idea of the layers. Reach up and attempt to fit a straight edge or measuring tape up through any opening or gap you discover between the subfloor panels. Record the measurement.
- In a closet or pantry: This technique only measures the floor covering’s thickness. There is frequently no baseboard molding in closets or pantries. Your straight edge can be inserted between the floor covering and wall by aligning it with the wall and sliding it down until it touches the subfloor.
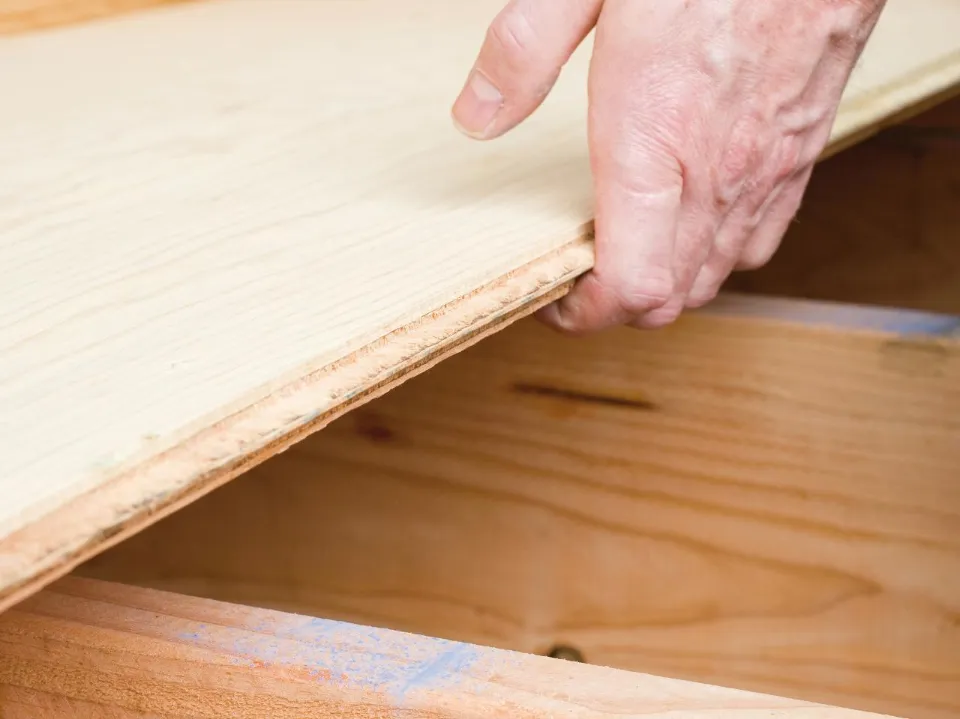
The Flooring System
If the floor in your home is above ground level and is not resting on a concrete slab, it is almost certainly supported by joists. The substantial lengths of wood that extend from one side of your foundation to the other are known as joists. At the ends, those joists are attached to rim joists, which follow the perimeter and rest on a sill plate, which sits on top of the foundation walls.
The layer attached directlly to the top of the joists is called the subfloor. Subflooring reduces deflection or spring by distributing the load placed on the joists above the floor by people, furniture, and other heavy objects. It also provides a level surface to which the transitional layer, called the underlayment, can be fastened.
Parts of the Floor
There are additional floor components in addition to the top finishing. Each of them has a different structure and set of functions.
Joists
The entire floor structure above is supported by these, which can be found in every house. They are made with laminated wood that covers the entire house or dimensional lumber. Are you interested in learning what joists look like? Examine an unfinished ceiling or attic. The joists need to be maintained to avoid rotting and water damage so that your home is structurally sound.
Having no basement, however, indicates that your house was constructed on a cement slab and does not require joists for support.
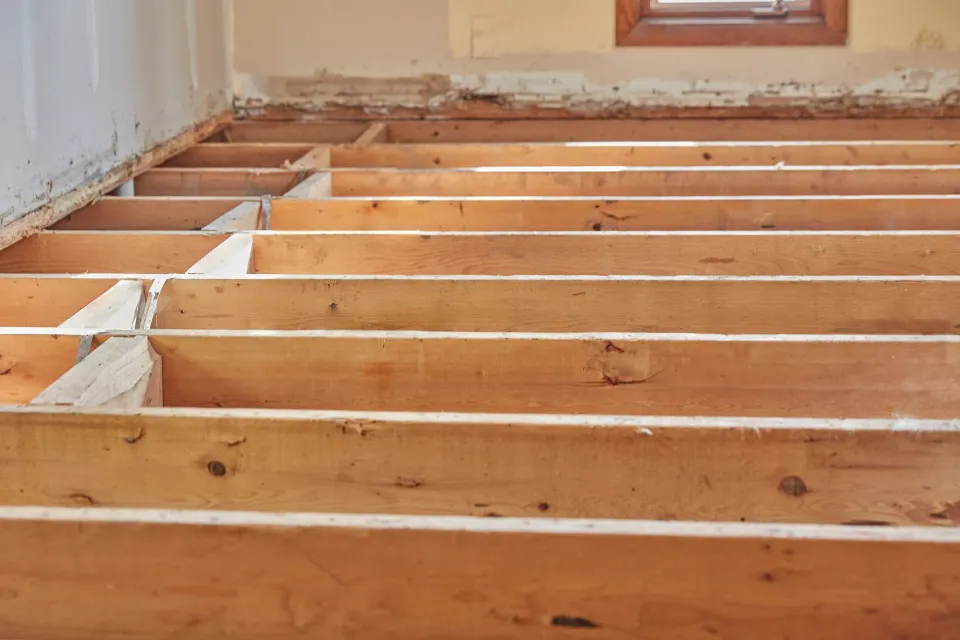
Subfloor
This layer may be made of OSB or plywood that is about 11/8 inches thick and mostly rests on joists. The main things it supports are the layers on top and people walking on the floor. Additionally, a subfloor that is not properly fastened may make some noise. Usually, screws, nails, or glue are used to secure it to the joists.
There is an underlayment layer on the subfloor if it is made of concrete.
The concrete subfloor that is attached to the ground radiates heat, but this layer absorbs it. Additionally, it acts as a heat barrier between the subfloor and the layers above. The underlayment also prevents tiles from cracking during installation above the subfloor.
Cold temperatures and the telegraphing of cracks up through the subfloor can both cause cracking. While cracks in a concrete floor are expected, no one wants to see them in their tiles.
Last but not least, if a floor heating system is installed, the underlayment layer prevents heat from descending into the slab.
A floor heating system is typically mounted on top of the subfloor. Some businesses offer heating systems that are compatible with nearly every type of flooring as well as concrete and wood subfloors.
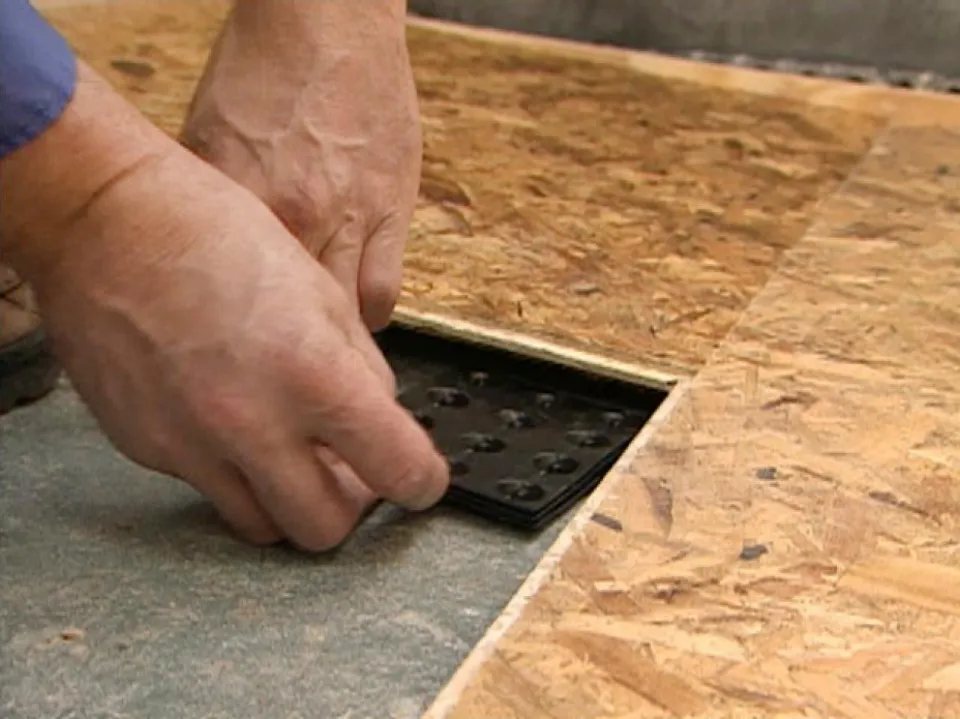
The Surface
The layer that everyone can see is the surface. It may consist of tiles, wood, and
carpet depending on your choice. It is renowned for leaving a lasting impression. The moment you walk into a house or office, you notice it right away.
It is crucial to choose the best option because it is the component that is most frequently observed. In most cases, this part of the floor is added for aesthetic purposes and not for structural purposes.
The best course of action is to add another layer on top of your subfloor in case it is damaged. The layer may be made of the same material as the base or even an improvement. If your subfloor, for instance, was made of particleboard, you might consider adding a layer of plywood rather than shopping for new flooring.
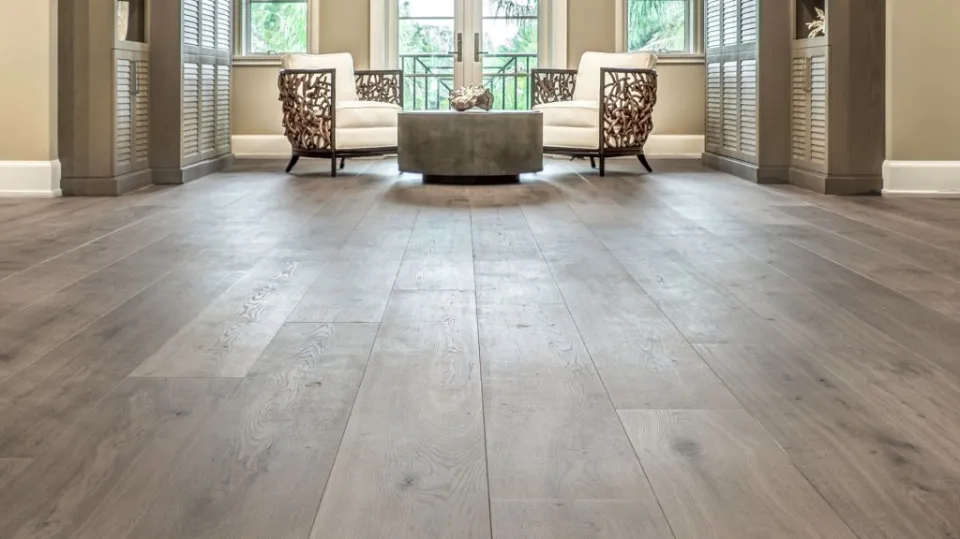
What is Underlayment?
Since underlayment is not necessary, you might not always find one. Underlayment is always a floating type of flooring, and in the event that either layer needs to be repaired, it should never be glued to the subfloor with adhesive. Here are types of underlayment for different finish floors:
- Wood: Installing a type of even, flaw-free plywood that is specifically engineered for underlayment may be involved if you are laying down solid hardwood or engineered wood flooring.
- Tile: A cement backer board could be used as the underlayment for wet, mortared applications like tile and stone flooring.
- Laminate: Laminate flooring underlayment is a thin foam that is supplied in rolls and taped together.
Good Flooring Needs a Good Subfloor
A subfloor offers the framework that ensures your floor will be solid, level, and properly supported when combined with adequate joist support. Subfloors can keep a space warmer, drier, and more livable over concrete. It’s wise to select the best subfloor materials available if you have the option to specify them.
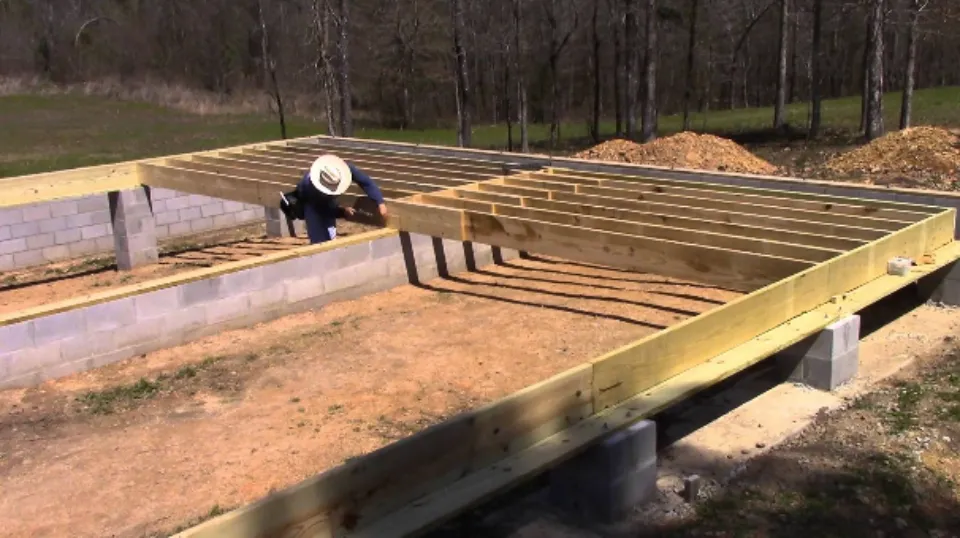
FAQs
Is Subfloor Just Plywood?
The subfloor is always a structural layer of sheet good material—usually plywood, oriented strand board (OSB), or occasionally particleboard. The two most popular subflooring materials, plywood and OSB, are frequently argued among builders as to which is superior.
What Material is Best for Subfloor?
Since the 1950s, plywood has been used as subflooring and is still a top choice among contractors today. Standard plywood works perfectly fine as a subflooring material, but the best option is ¾” tongue-and-groove plywood subflooring.
How Thick Should a Subfloor Be?
A good subfloor needs to be durable, level, at least 1 ⅛ inches thick, and free from residue. It won’t support tile well if it isn’t. Your tile may break before its time if there are even the tiniest cracks or depressions in the concrete floor.
Do I Need a Subfloor over Concrete?
A subfloor will help insulate against a concrete floor that becomes overly cold in winter. Before you install your subfloor, the concrete slab must be sound, clean, and level with any significant cracking repaired. — Before deciding on a specific subflooring material or design, always check your local building codes.
Summary: What is a Subfloor?
Your flooring won’t deteriorate and your investment will be safeguarded over time with a solid subfloor. You must consult a professional for advice if you plan to update your flooring. This will make it easier for you to understand what to look for and what each type of subfloor needs. Additionally, you’ll prevent flaws that could be expensive to fix and endanger the structural integrity of the entire building.
The visible surface layers of the various rooms are only a small portion of the floor of a house. The phrase “flooring system” is more appropriate because every floor is actually a combination of elements that includes both the flooring on top and a layer of structural elements underneath.
If you have any questions, please leave a comment. My Prime Home tries to give you the best home improvement information. Don’t forget to share the post. Thank you for reading.
Read about



